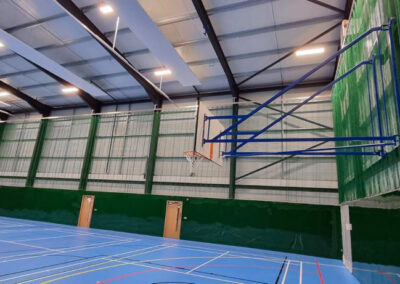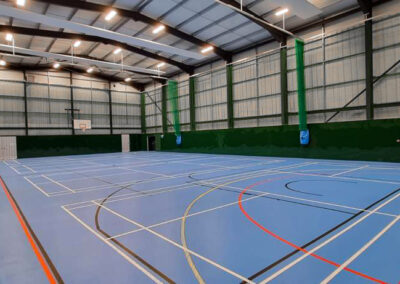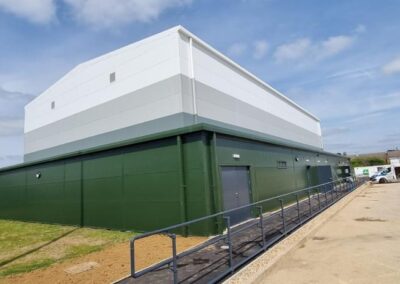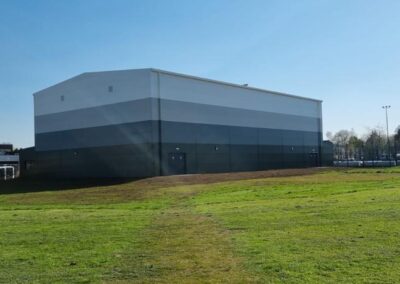Welland Park Academy
Double Their Sporting Provision
The challenge
The community college were hugely over-subscribed and needed to expand in order to keep up with demand for school places in the ever-growing town of Market Harborough. PE was identified as one of the areas for significant development.
The solution
A fully customised turnkey construction project, led by us as principal contractors, to design & install a state-of-the-art multi-sports facility that would benefit students at the school and the broader local community.
Key facts
- 554m2 multi-sports hall & changing rooms
- Turnkey construction
- Principal contractors
- Greenfield site
- Storm drainage diversions
- Deep foundations & footings
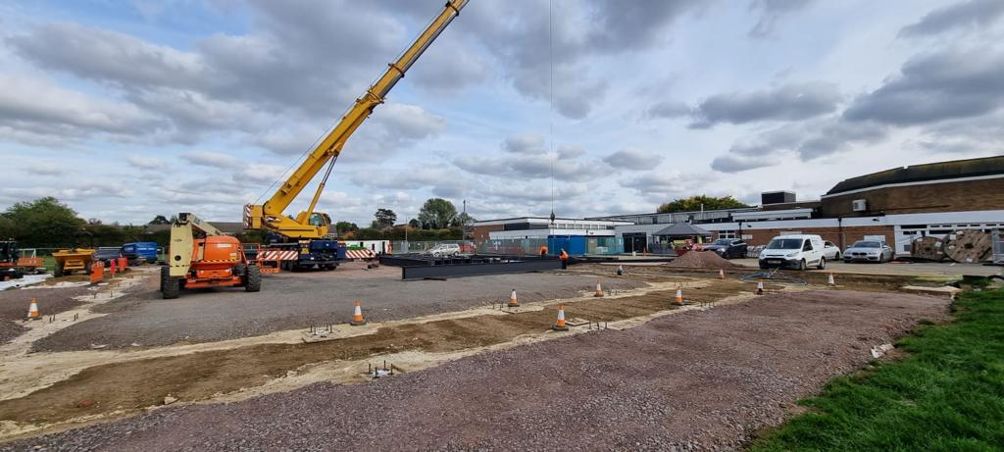
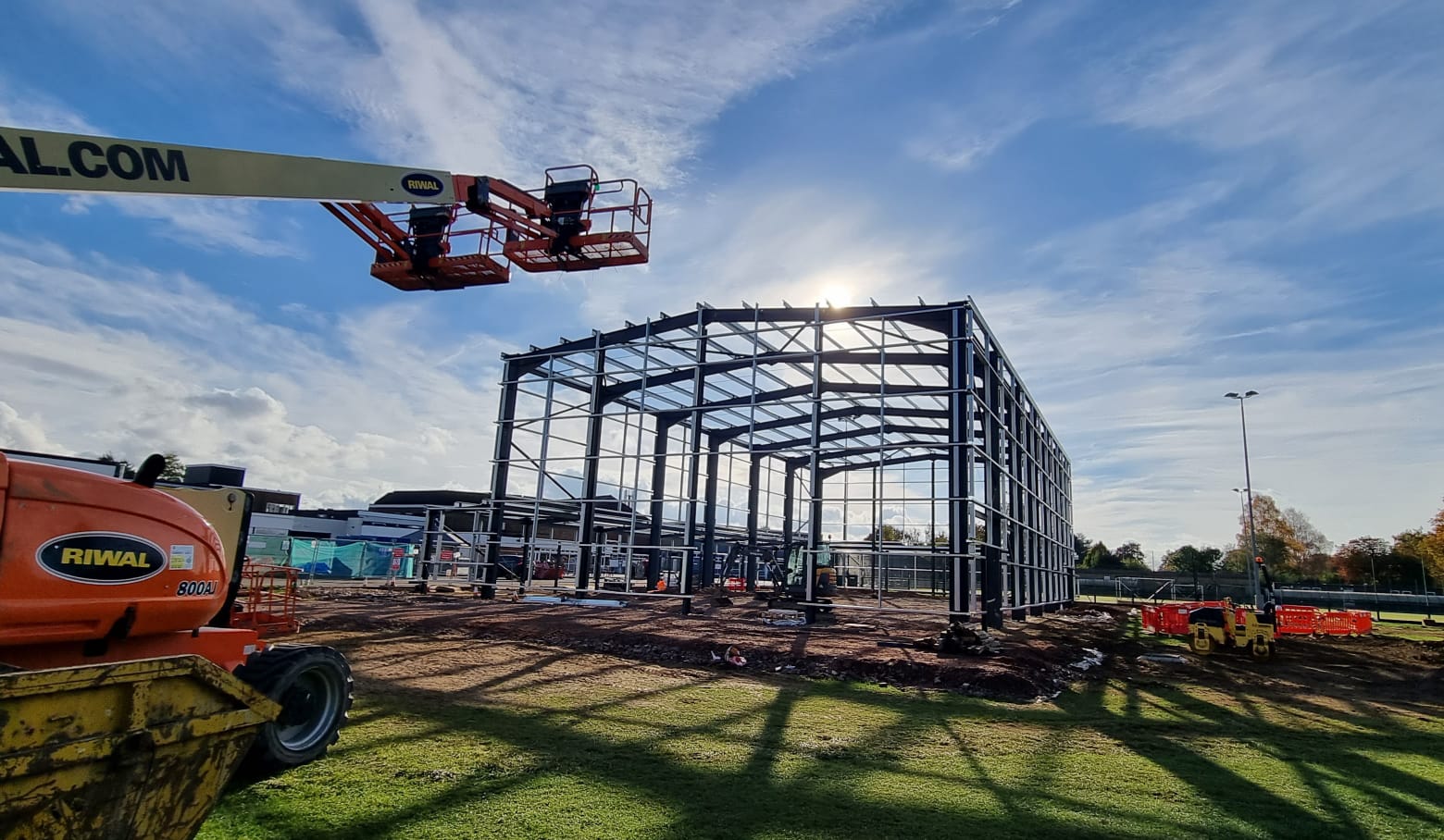
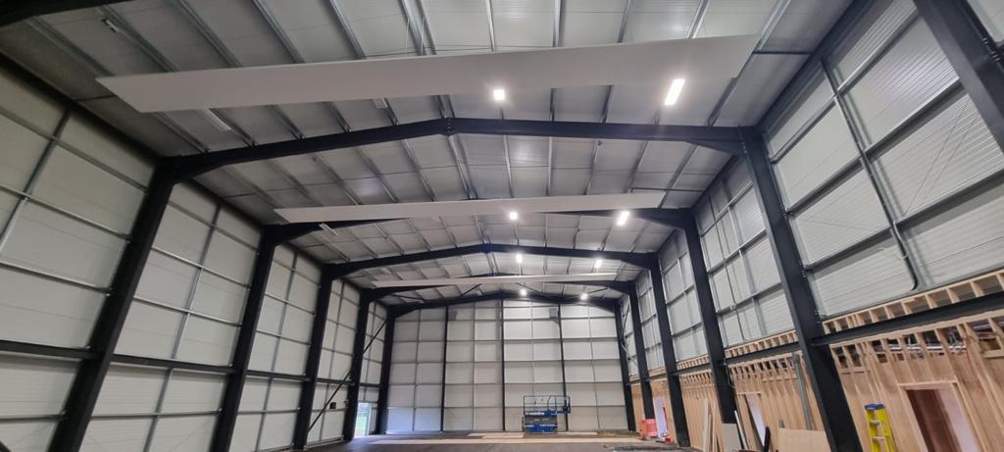
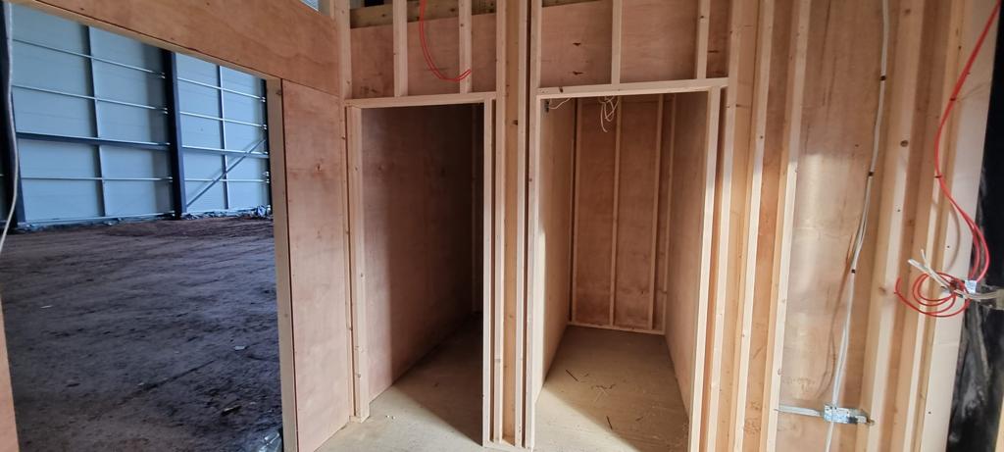
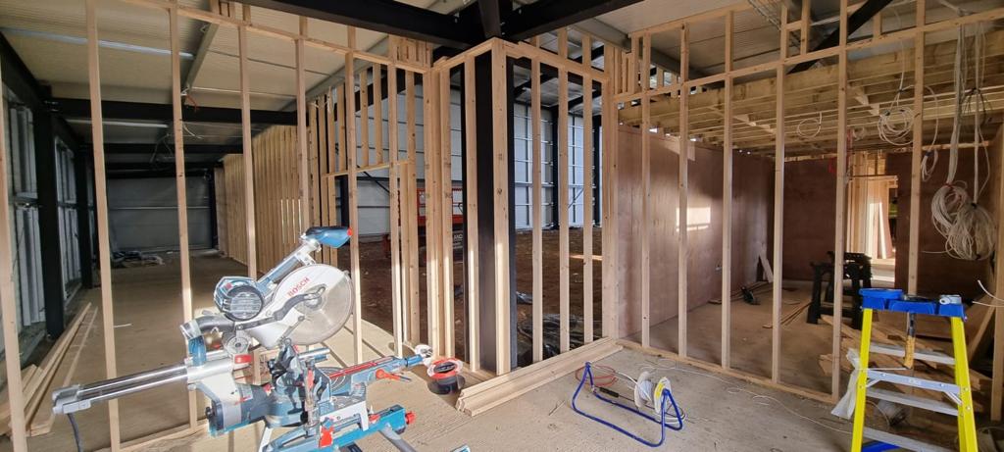
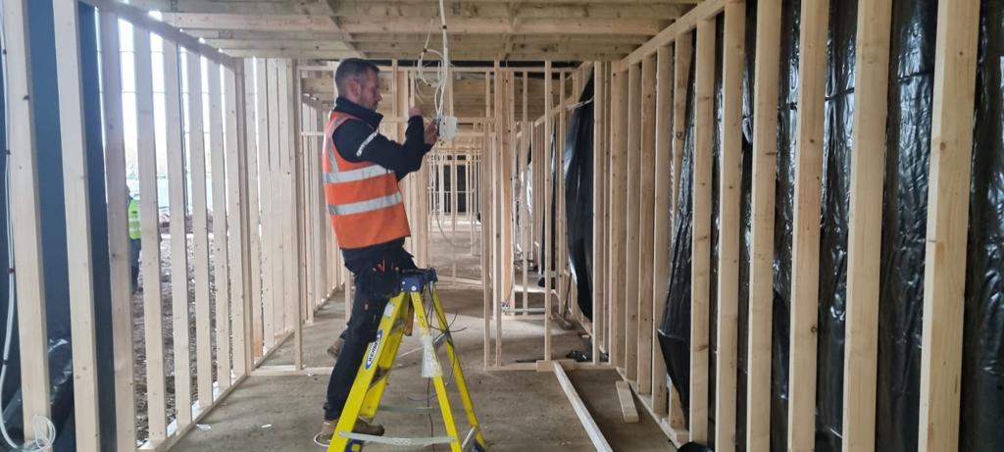
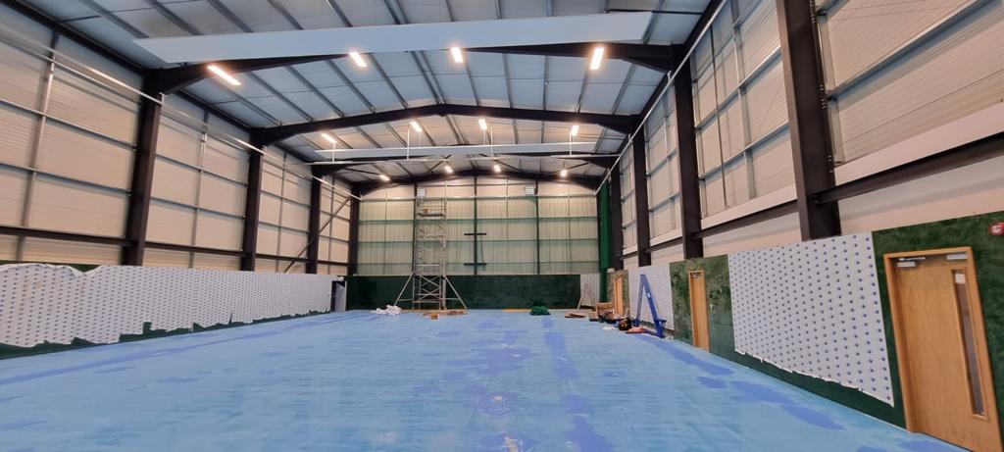
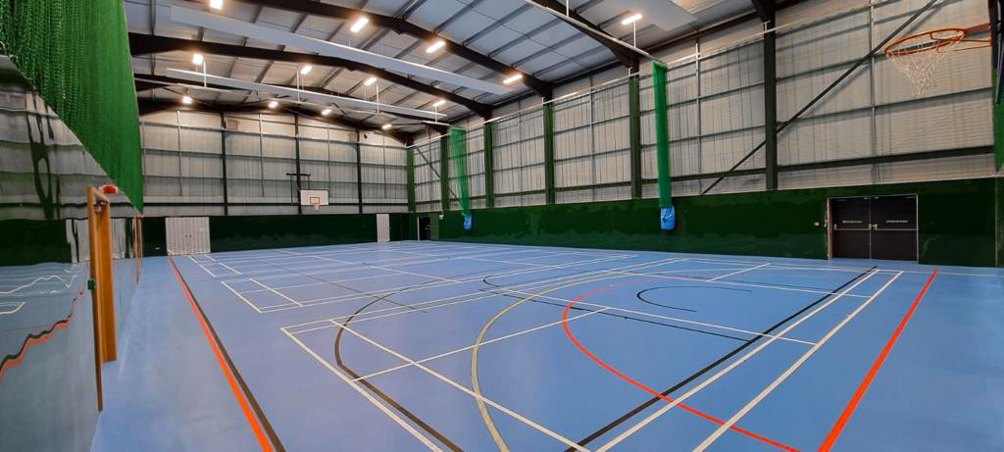
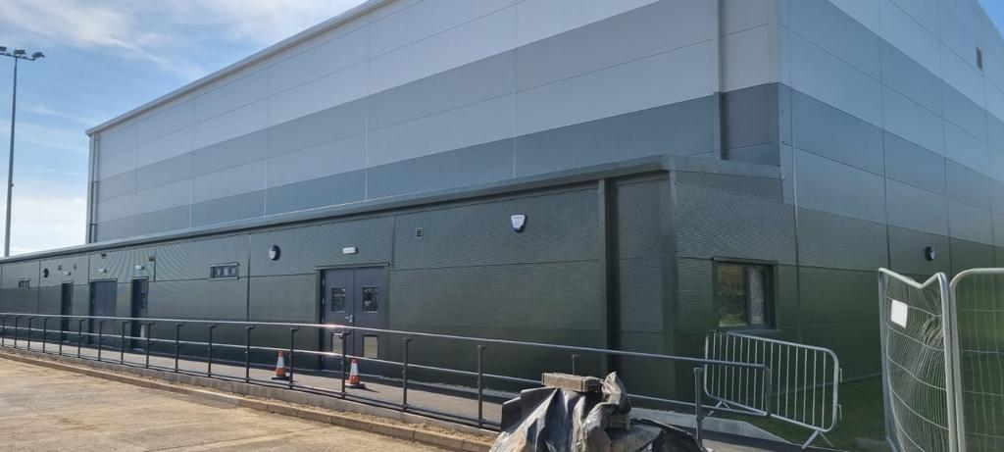
Project overview
Physical education is hugely popular at Welland Park and they have a number of highly successful teams across multiple disciplines. The ambitious sports hall project was intended to allow the PE department to realise an even greater number of training opportunities and provide an even broader, more diverse programme of sport. Jason Button, Head of PE at the academy, said: “We are excited to add a new, top spec sports hall to use alongside our existing facilities…… We already offer a wide range of sports clubs, fixtures and opportunities and this will enable us to develop more minority sports.”
Working alongside consultancy firm S2E, the project was a full turnkey operation from groundworks to internal fit-out and as principal contractors, we chose to take a localised approach to the job. This involved using a number of local subcontractors and suppliers to support our own team of experts rather than just using our own people. This strategy was proposed as a way of reducing our carbon footprint on the project, building positive relationships and maximising efficiency as well as the value of local knowledge. James Teale, our Site Manager, did a fantastic job as the ever-present, consistent point of contact for everyone involved, “It really is a team effort at CopriSystems and our strong working relationships are a primary factor in ensuring we maintain a programme that delivers on quality.”
The job faced a number of obstacles, which is not uncommon for projects of this scale. Primarily, these were posed by extreme heat, followed by heavy, persistent rainfall, sub-zero temperatures and significant snowfall but the British weather did not faze us! James explains, “There are challenges with any construction project but it is how we overcome them that makes us all professional. Our biggest challenge was how we could safely excavate 700 tonnes of earth and erect 50 tonnes of steel in a playground full of children! To add to this, the main road leading into our small, gated entrance was one of the busiest in the town. A 20 mile per hour zone with regular school runs and small children crossing our entrance becomes a logistical nightmare when you consider the sheer volume of heavy-duty vehicles involved in this process. Nevertheless, the dedication of our team has been relentless and we trust the people around us to deliver on ingenuity and proactivity when it is needed the most.”
Since the project started, the greenfield site has been surveyed, stripped to formation level and excavated for the strip and pad foundations. The storm drainage needed to be redirected and subsequently a 152m2 attenuation tank was installed. Over 100 cubic square metres of concrete was poured, holding down bolts set in place and 50 tonnes of hot and cold rolled steel, constructed with thermal resistant cladding (200mm of insulation within each composite steel sheet), attached to the steel framework.
With the structural build complete, the team then moved on to the full internal fit out, including all carpentry, mechanical and engineering installations (energy efficient motion activated lights and extraction fans as well as concealed thermostatic valves on all hot water pipes to eliminate the risk of scolding). The bright and airy changing room facilities have been fully furnished, the rebound walls have been painted with a green durable acrylic paint to minimise any glare that might distract players and the pitch has been laid with a hardcore tarmac base, finished with a sports regulated cushioned, multi-functional PU playing surface.
Before the project was fully complete, Head Teacher, Julie McBrearty said, “We have been delighted with the progress on our new Sports Hall. CopriSystems have worked with precision and speed to realise our plans. This facility will enhance our provision of excellent sporting experiences for many members of our learning community.”
The new multi-sports structure has been designed in accordance with the standard Sport England configuration of four badminton courts, equating to 554m2 but will be used to encourage participation in multiple sports and promote student wellbeing without the weather being a barrier. The facilities are also intended to benefit the wider local community by being accessible outside of school hours, something that Councillor Simon Whelband believes “will enable more residents in the Harborough district to live healthy, active lives.”
With a renewed focus nationally from governing bodies, including Sport England, on making sport more inclusive and sports facilities more accessible, we are thrilled to see projects such as this one starting to take shape after the pandemic precluded growth in this field.
Rafe commented, “I’ve been in the industry a long time and although I still get excited by every project, this particular job has grabbed my attention and I’m extremely proud of the progress we have made as well as my team who have excelled in every area.”

